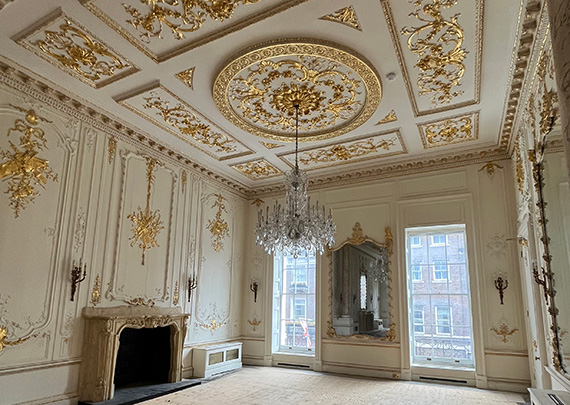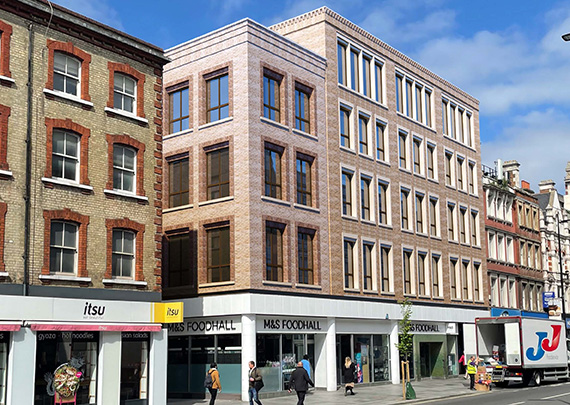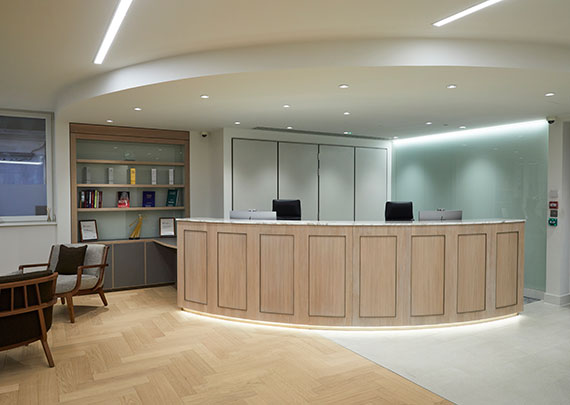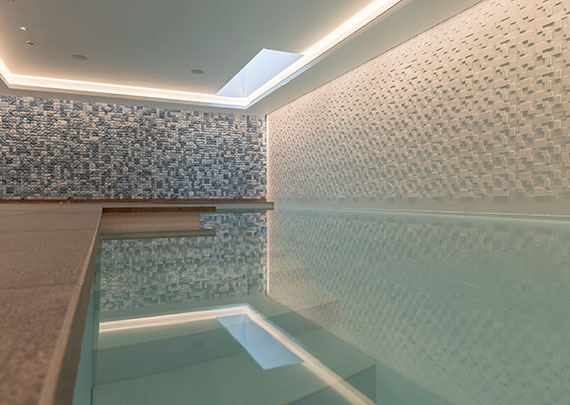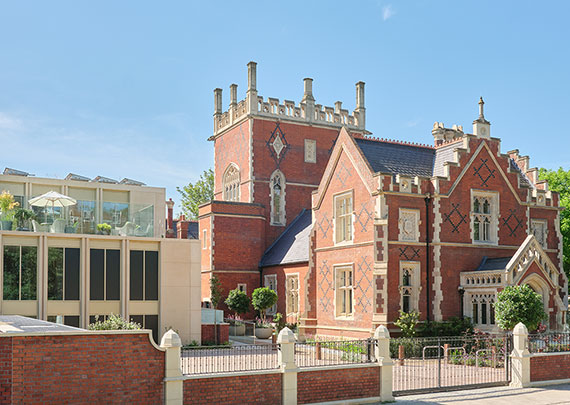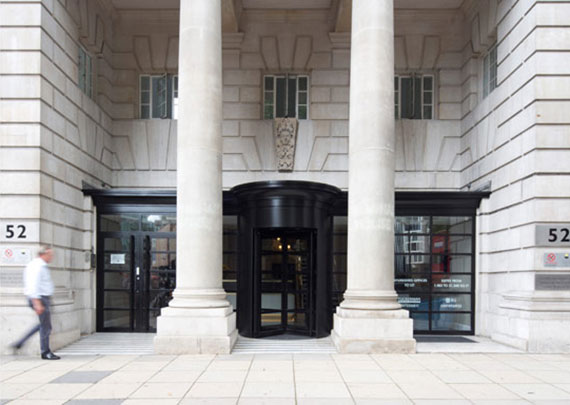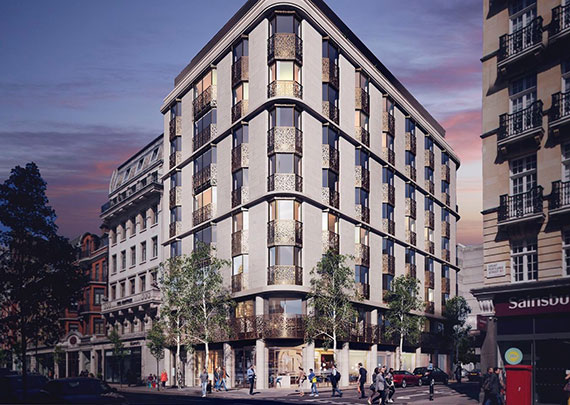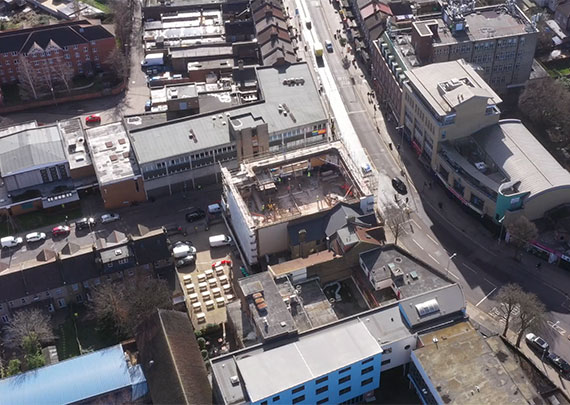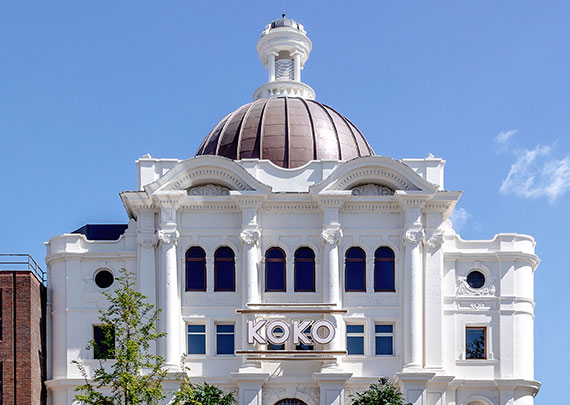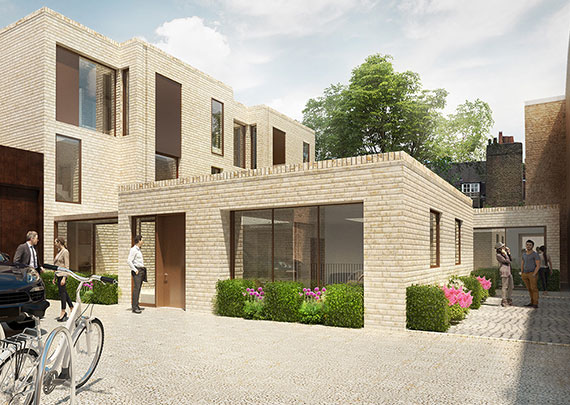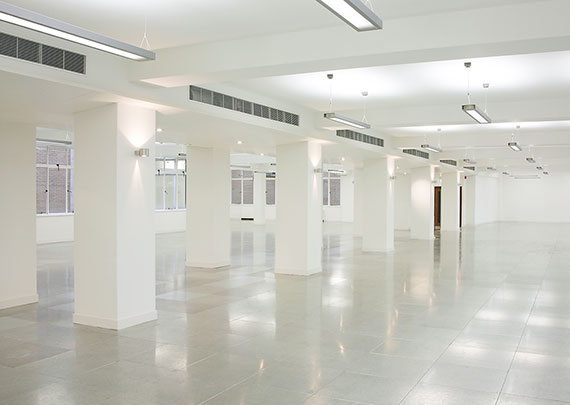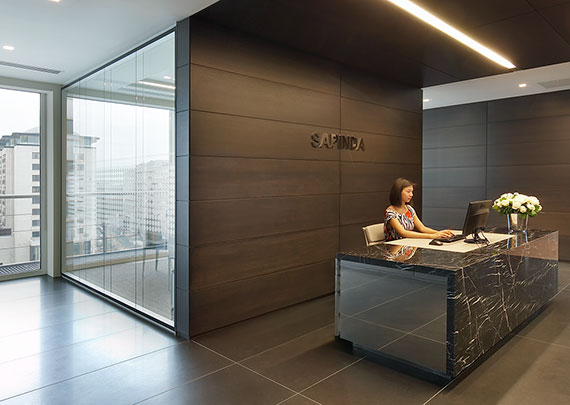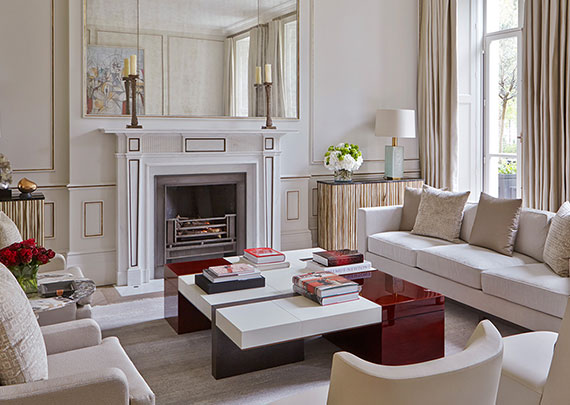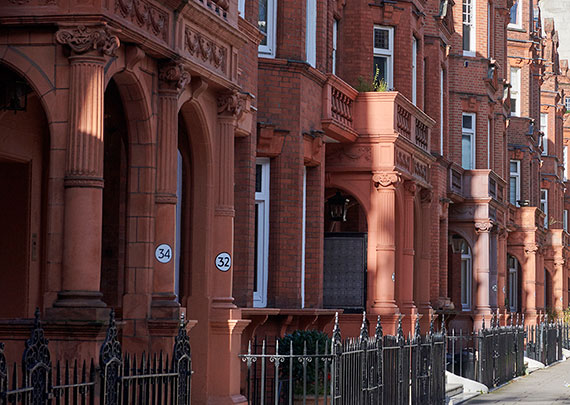Bolsover Street
Fitzrovia, London
The project
Office to residential conversion of a five-storey building into 17 apartments, with an additional penthouse apartment.
Early engagement with the client team and novated consultants enabled us to develop the design whilst ensuring that any potential design issues or construction problems were identified and addressed early and that the design transitioned into a fully buildable solution. Of particular importance was the co-ordination of services within the low ceilings to create maximum floor to ceiling height, including the formation of coffers in principle rooms.
We delivered
- Demolition and soft-strip
- Basement formation
- Construction of new fifth floor
- Addition of extra floor to two existing rear extensions
- Removal and infil of two stair cores and relocation of central stair core
- High-specification joinery
- Air-conditioning
- New architectural finishes
- Interiors designed by Laura Hammett






