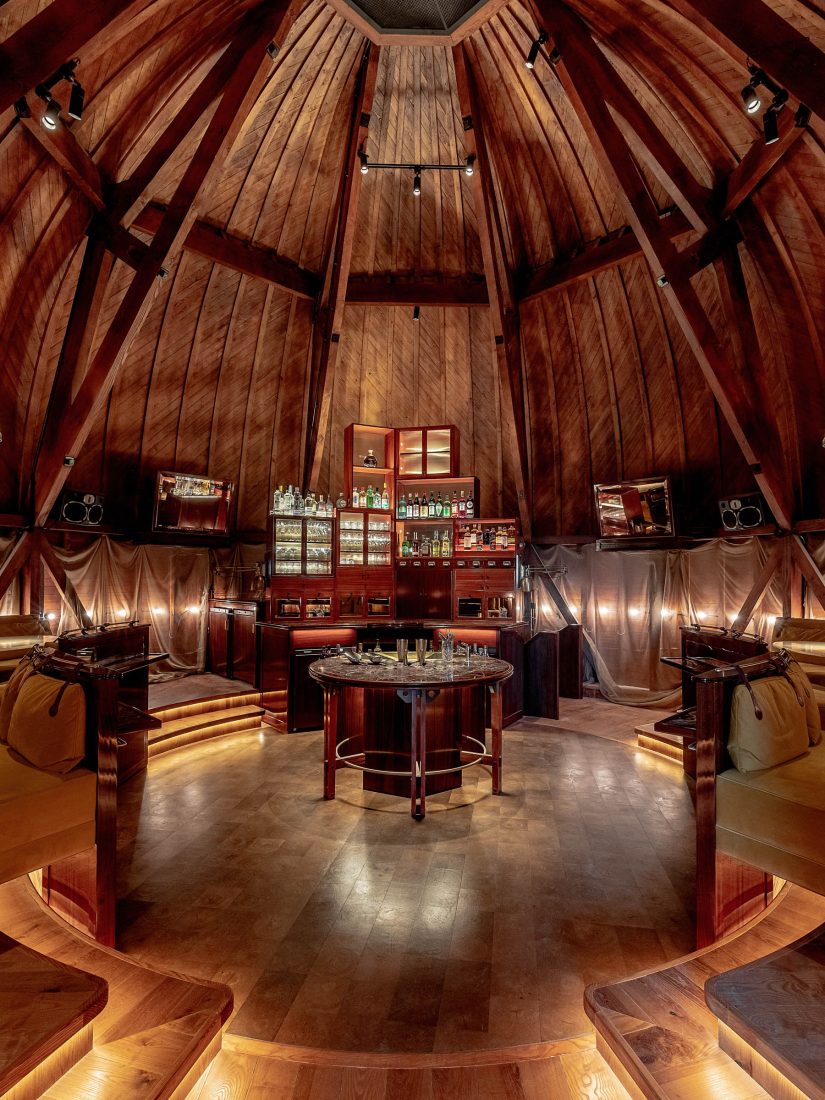Case study: KOKO by Archer Humphryes Architects

The redevelopment of KOKO, originally a music theatre by WGR Sprague, is the culmination of a seven-year project to restore one of London’s last independent music venues, preserving its heritage and equipping it for a radical new future.
Led by Archer Humphryes Architects with KOKO founder and CEO Olly Bengough and working with interior design studio Pirajean Lees, the project sees the conjoining of three historic, Grade II-listed buildings, providing 16 new spaces, including a new roof terrace and restaurant, dome cocktail bar, penthouse and recording studio, piano room, library, a hidden speakeasy, stage kitchen, cocktail bar and secret vinyl rooms. While paying homage to the 122-year history of the theatre, the scheme offers a dynamic, future-facing broadcasting experience with livestreaming integrated throughout, alongside the full restoration of the original building.
Much of the activity focuses on the auditorium and its adjoining Victorian fly tower, which becomes an immersive music venue in its own right. Original scenography from the 1900s was discovered during the redevelopment and is revealed in the backdrop.
Hallmarks of the new building include reinvigorating Sprague’s free Classical façade and a full reconstruction of the fire-damaged dome, along with a pioneering glazed rooftop pavilion suspended above the original auditorium, created through
an ingenious structural solution.
Project data
Start on site: January 2019
Completion: April 2022
Construction cost: £70 million
Construction cost per m2: £9,420
Gross internal area: 5,308m²
Architect: Archer Humphryes Architects
Client: Olly Bengough/KOKO
Structural engineer: Heyne Tillet Steel
M&E consultant: SVM Consulting Engineers
Quantity surveyor/project manager: Gardiner & Theobald
Principal designer, approved building inspector: Bureau Veritas UK
Main contractor: Make One Group
Interior designer for House of KOKO: Pirajean Lees
Interior designer for KOKO Theatre: Redhouse Design UK
BREEAM and sustainability consultant: Eight Associates
Plaster specialist: Simon Wilcox
CAD software used: Vectorworks
Annual CO2 emissions (estimated): Reduced by 11%
Predicted design life: 25 years
Embodied/whole-life carbon: N/A
Architect’s choices
Victorian glazed bricks were selected for the spandrel panels between floors for the new building, manufactured by Lambs Bricks with a deep-green, hand-applied glazed finish. These matched the existing Victorian faience terracotta panels from the original Hope & Anchor pub façade, which has been retained. Reclaimed London stock bricks were selected for both the exterior and interior of the building, laid in a stretcher bond in different areas of the building to match with existing buildings and agree with interior details within. Crittal glazing was used to create a bespoke window wall façade to provide the geometric framework that forms the new façades within Bayham Street’s historic environment.
Specification
A bespoke window wall façade was designed for the new build extension facing Bayham Street and Bayham Place. This consisted of extruded aluminium U-shaped sections, which line up with the building’s structural grid. The spandrel panels are by Lambs bricks, the colour matching the historic pub façade retained within the development. The spandrel panels allow for the necessary insulation between window wall and slab.
Double-glazed Crittal windows are used to form the window sections, using historic steel frames with double-glazed sections to meet BREEAM and environmental performance criteria. The steel sections provide unusually narrow expression to the mullions. The combination of the Crittal windows, glazed Lambs tiles and cast-aluminium sections gives an industrial feel to the extension that sits comfortably in the narrow mews where a piano factory once stood. The use of reclaimed bricks around the public-facing façades matches with the building typology of Bayham Street.
The new building contrasts where it steps back above the building line at fourth floor level and in the expression of the glazed pavilion straddling the historic 19th century auditorium.
Selected products
Glazed façade
Crittal Fendor
T60 thermally broken steel profiles, shot-blasted, primed in Monozinc primer and wet-painted in Jet Black Matte and a combination of 35dB and 40dB bespoke acoustic glazing with reeded and applied mirrored film, solar-controlled glass
Glazed façade (primarily Bayham Place elevation)
crittall-windows.com
Patent glazing
Standard Patent Glazing
No. 7 Heritage galvanised mild steel glazing bars and 31.5mm-thick double-glazed units
Glazed roof and dome walkway
patent-glazing.com
Glazed bricks
Victorian Ceramics
Victorian Glazed Brick
Façade (primarily Bayham Place elevation)
victorianceramics.com
Slip brickwork
J&A Tiling
Tumbled Buff (higher course),
Original London Stock (lower course), 10mm flush joint
Roof pavilion interior
jandatiling.co.uk